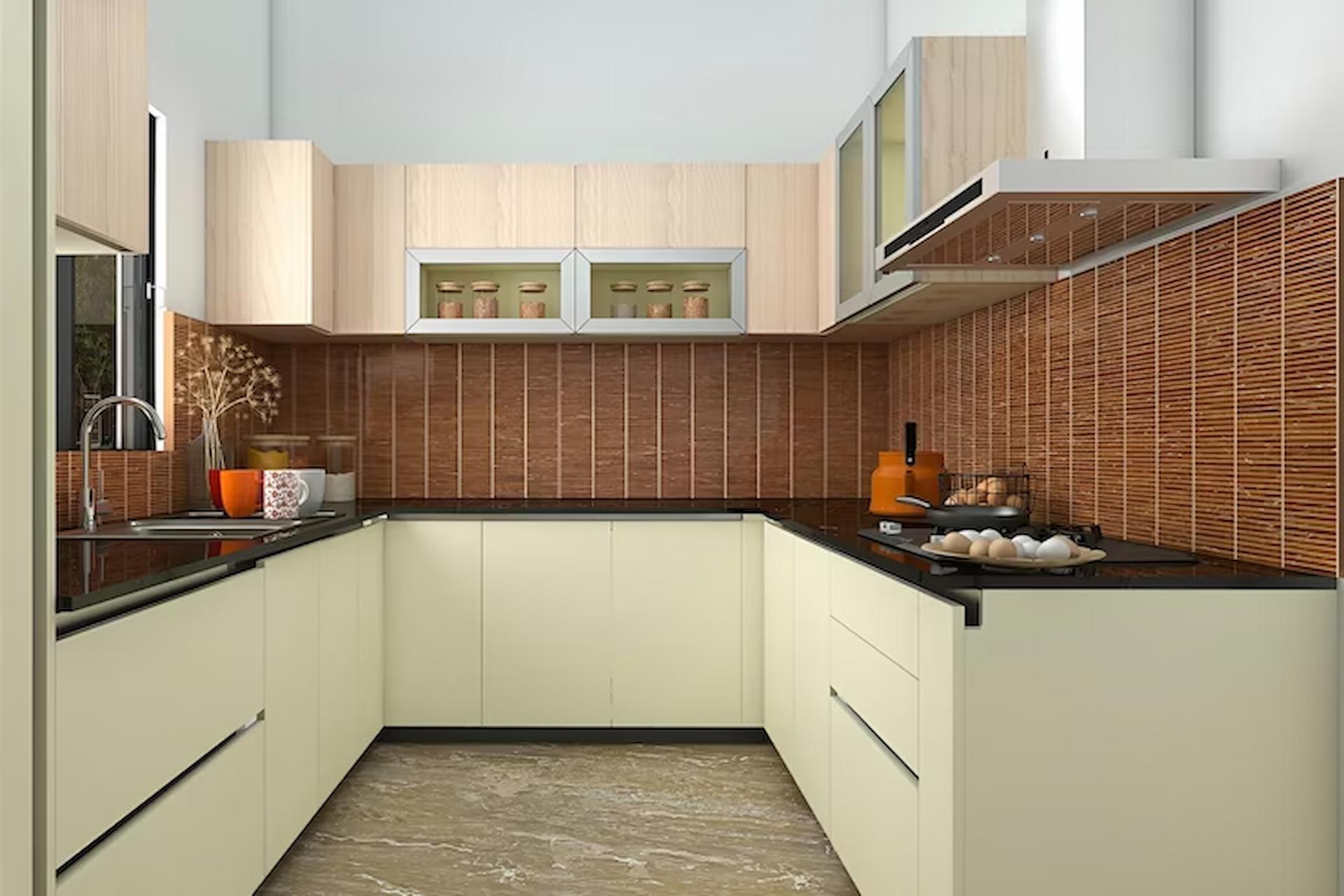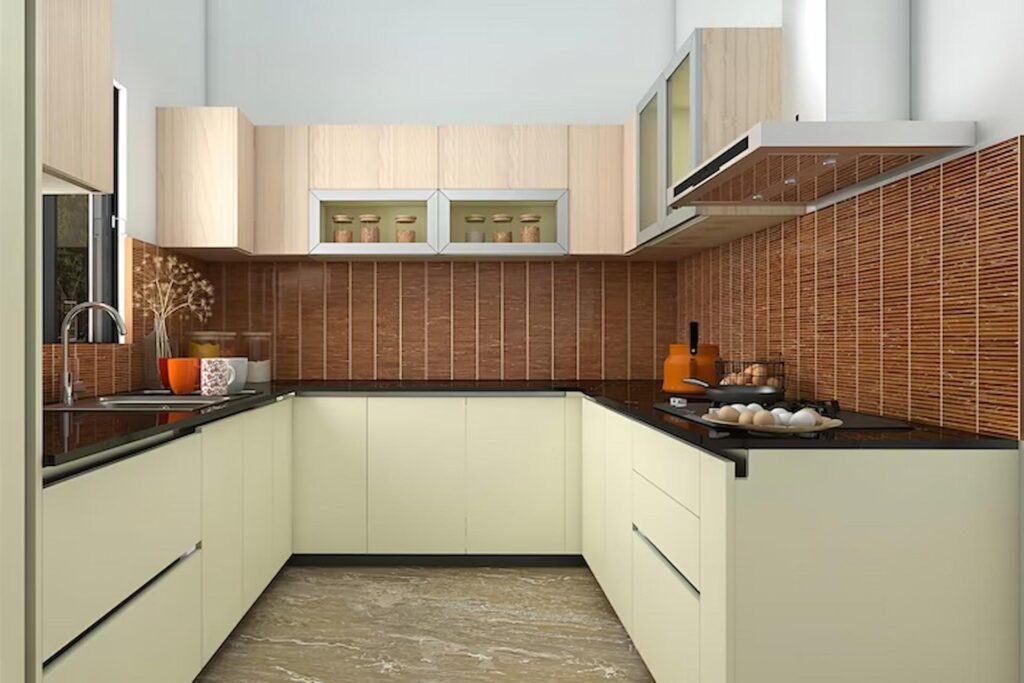
Designing a compact kitchen can be challenging, however, there are steps you can take to turn it into a highly functional and visually pleasing space for cooking and preparing meals. Whether you’re working with limited space in a small apartment or looking to create a functional kitchenette for an office or an Airbnb rental property, these design tips can help you make the most of the available space.
Consider installing a mini kitchen
Mini kitchens provide the ultimate space-saving solution, making them ideal for compact living or working spaces. These all-in-one units include essential appliances such as a sink, refrigerator, hotplates, and storage cabinets, maximising functionality even when space is limited. Mini kitchens come in various sizes and configurations, allowing you to choose one that best fits your needs and available space. Additionally, mini kitchens are designed to be incredibly stylish, offering sleek and modern aesthetics that can complement any interior decor.
Utilise vertical space
When space is limited, it’s a good idea to utilise the vertical space within a room. Tall cabinets and shelving units can be installed to create more storage without taking up valuable floor space, providing a great solution for storing items that are not frequently accessed. Wall-mounted racks or hooks can be used to hang pots, pans, and utensils, keeping them within easy reach while freeing up worktop space. By taking advantage of vertical space, you can enhance the functionality of your compact kitchen and create a clutter-free environment.
Incorporate clever storage solutions
In compact kitchens, storage space is limited, which means it’s essential to make the most of every available inch. With this in mind, consider incorporating clever storage solutions such as pull-out shelves, under-cabinet organisers, and built-in spice racks to maximise storage whilst keeping clutter at bay. Utilise corners by installing corner cabinets with rotating shelves or using corner drawers. By implementing innovative storage solutions, you can ensure that every item in your kitchen has a designated place, helping to keep your space organised and efficient.
Choose light colours and reflective surfaces
One of the best design tips for compact kitchens is to use light colours and reflective surfaces to help make the room feel more spacious. Light-coloured cabinets, worktops, and backsplashes can reflect both natural and artificial light, creating a bright and airy atmosphere. Incorporating reflective surfaces such as glass or glossy finishes can enhance the effect further by bouncing light around the room. By choosing light colours and reflective surfaces, you can make your kitchen feel more open, creating a more inviting space.
If you’re interested in adding a mini kitchen to your property, get in touch with the team at Elfin today.

